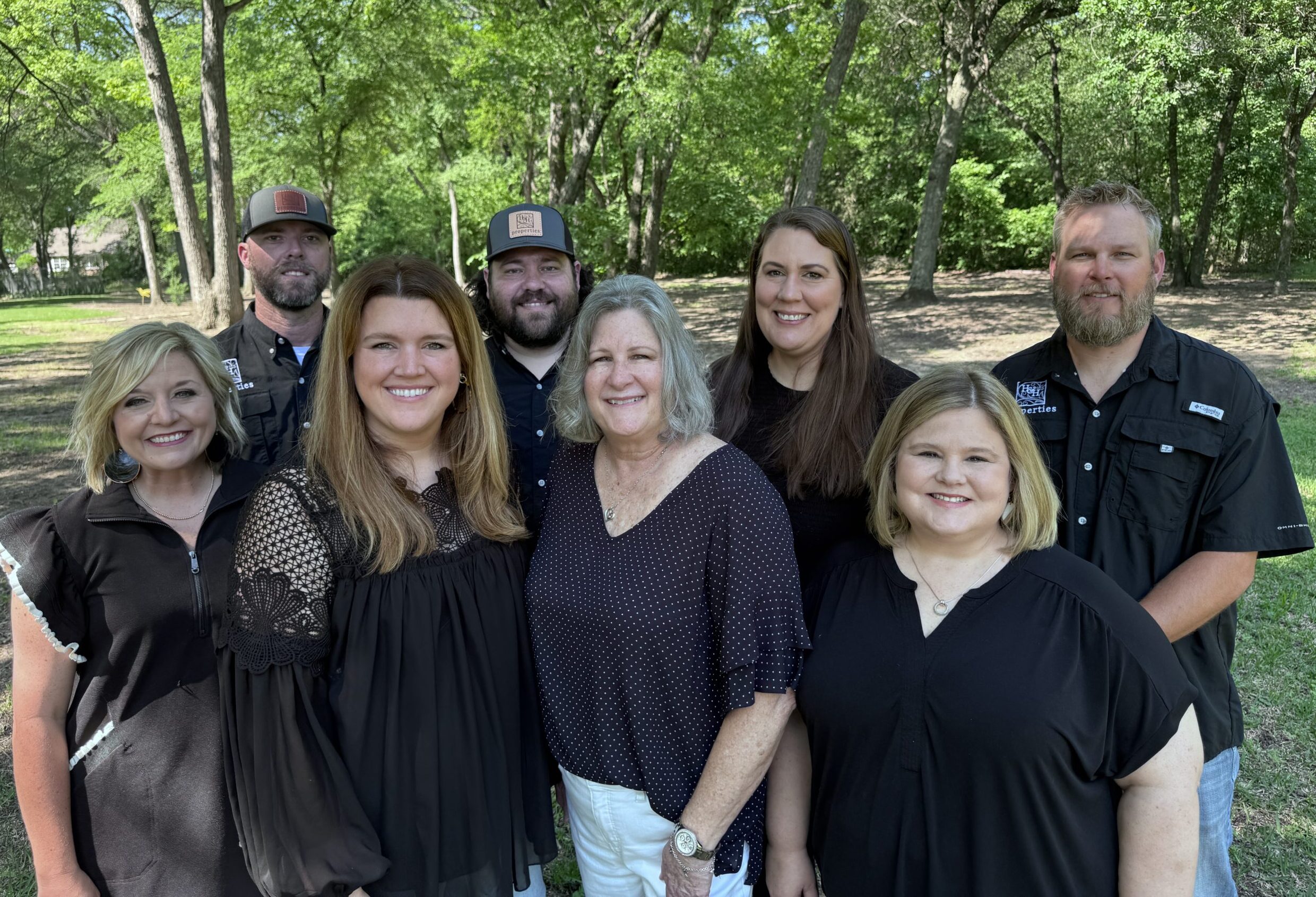Before
Tight Spot
These pictures show just how divided up the floorplan of this kitchen and dining room were before H&H came on the scene. You can just imagine how difficult it was to function in the very cramped kitchen and near impossible to have more than one person preparing meals or cleaning up after the meal.

Cooperative Cooking
The newly designed kitchen was meant for togetherness. With ample space for the whole family to gather around the large kitchen island, everyone can share in the mealtime prep and create lasting family memories.
The countertop space has more than doubled from the original kitchen and the deep farm sink is a charming and practical upgrade from the previous one, shallow and divided in two.
Our Passion Dream-Design-Build
At H&H, we love to take someone’s home dreams and bring them to life. We focus on providing excellent customer service and work hand in hand with our clients to see that their desires are met throughout the design-build process.
Family togetherness is sorely missing in our world today and our hope is for this new open concept design to provide years of opportunities for the family to gather and build beautiful, lasting memories. What a privilege to bring this remodel to life and design spaces fit for family.






