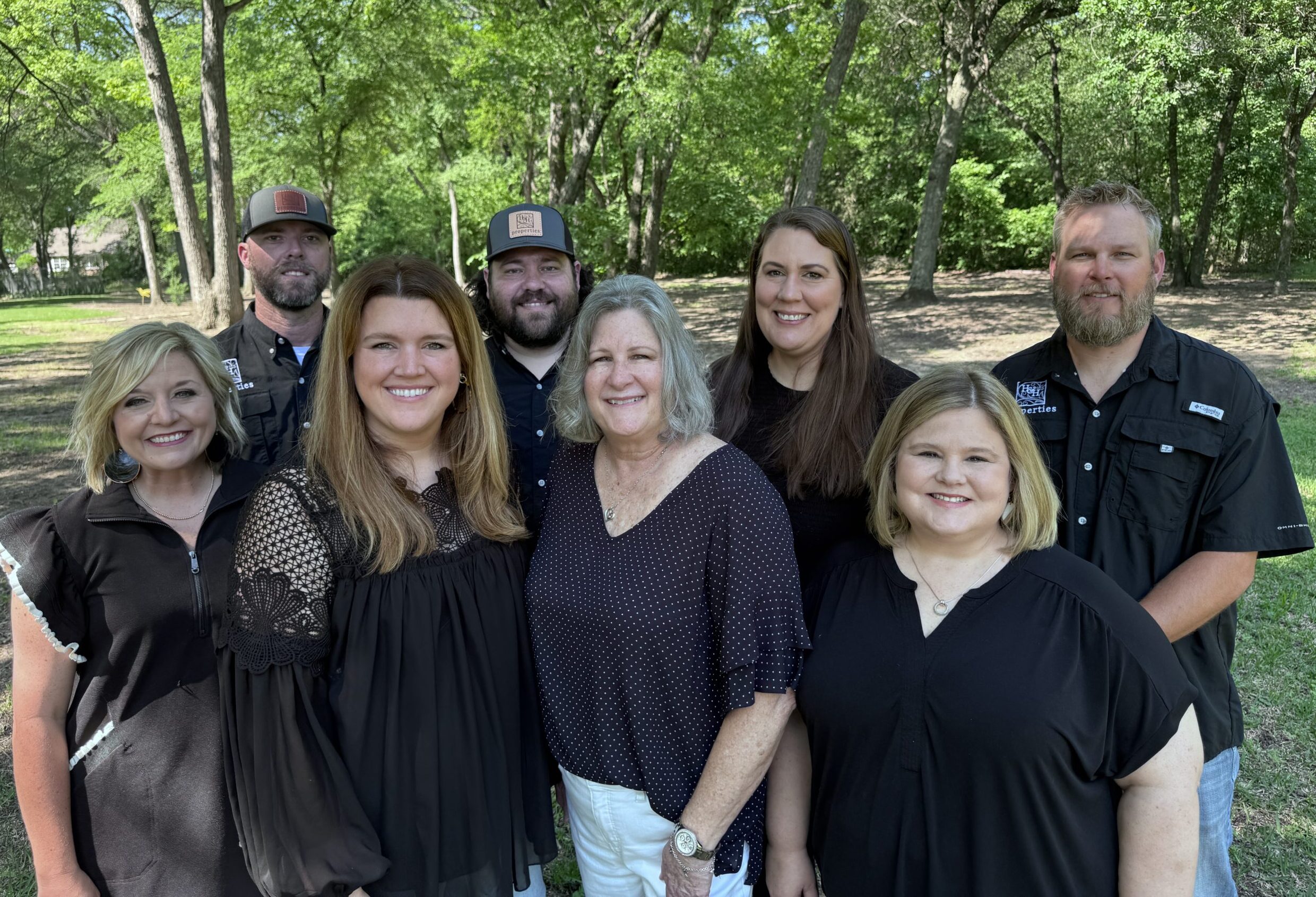It is hard to believe these before and after pictures actually belong to the same house. Taking this cramped, dark farmhouse and reimagining what its potential gave rise to this gorgeously amazing remodel. Through a complete redesign of the interior home, the H&H team performed a miraculous transformation and gave this house a whole new life. Originally a small, simple farmhouse, this home had too many poorly planned additions that created cramped spaced and a confusing layout. By strategically taking out and moving walls and rethinking the roofline, these additions were masterfully incorporated into a beautiful and functional home.
Exterior Before


Aside from the obvious age and deterioration seen on the outside of the home, there were too many exterior doors, a sagging porch and mismatched rooflines from additions that didn’t fit the original farmhouse. A new, higher roofline was added to give height to the interior of the home and to allow the previous addition to be seamlessly tied to the main house. By changing the roof this way, it no longer looks as if there ever was an afterthought addition, but simply one cohesive and beautiful home. the enclosed back porch was opened up to provide outdoor space and open up views in the newly designed kitchen.
Exterior After


Kitchen Before


As is typical with older farmhouses, this kitchen was designed to wrap around the central dining table. From the dark cabinets and florescent lighting to the windows blocked due to the enclosed porch, this kitchen felt unnecessarily dark and cramped. With a redesign and complete update, it is amazing to see the potential hiding in this space. Allowing light through the windows by opening up the enclosed porch and taking in an extra bedroom to provide real dining space, this kitchen is left nearly unrecognizable from its previous condition.
Kitchen After


Living Room Before


The darkest of rooms in the home, this living room left much to be desired. Brightening the whole room with light walls and gorgeous new flooring made the space feel doubled. The addition of a beautiful new wood-burning stove and enlarged opening to the kitchen brought the whole room together and greatly improved the flow of the home.
Living Room After


Bedrooms Before


Updating with the new floors that run through the whole house and new windows, made these previously underwhelming bedrooms shine. The design of the whole house now feels thoughtful and put together, where it was very disjointed and irregular before the remodel.
Bedrooms After


Laundry Before


When the original farmhouse was built, indoor laundry facilities were not available, so when they were added, an enclosed back porch was built to accommodate them. While likely a wonderful addition at the time, this setup is not desirable in a modern home. A brand-new laundry/mudroom combo, with ample storage and built-in sink are just what was needed to top off this adorably designed remodel.
Laundry After


From top to bottom, this new farmhouse design was carefully crafted to meet the needs of a modern family within walls that have been around for nearly a century. This remodel proves that whatever condition your current home, with the right design-build team, anything is possible!
Our Passion Dream-Design-Build
At H&H, we love to take someone’s home dreams and bring them to life. We focus on providing excellent customer service and work hand in hand with our clients to see that their desires are met throughout the design-build process.
No matter how daunting the project, our team has proven time and time again that we are the right design-build firm to coax beautiful new designs out of the toughest spaces.



