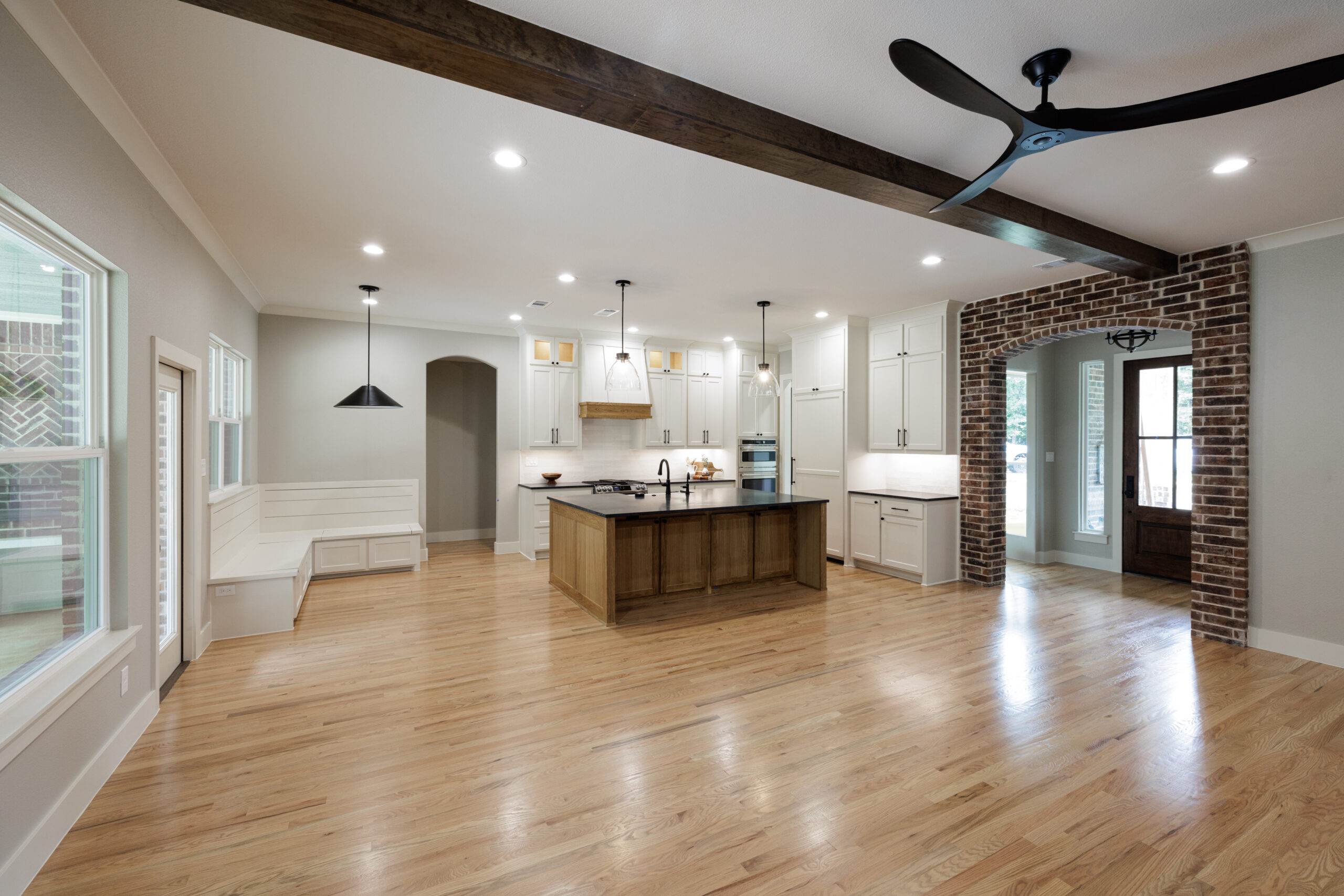At H&H Properties, we take pride in turning our clients’ dreams into real, livable beauty — and this recent transformation on this property is a shining example of what’s possible when craftsmanship meets vision.
The Starting Point
When we first stepped onto the property, the home showed its age — structurally sound but in need of a serious refresh. Outdated materials, limited lighting, and underutilized spaces made the house feel closed off and uninviting. Our team saw not just what it was, but what it could become.
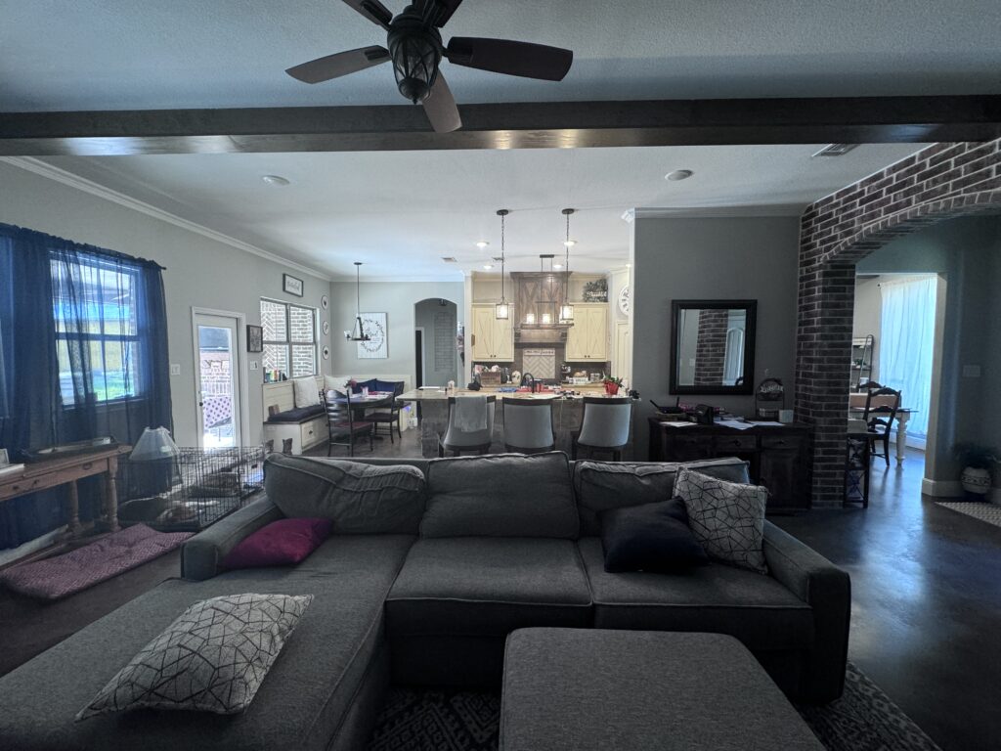
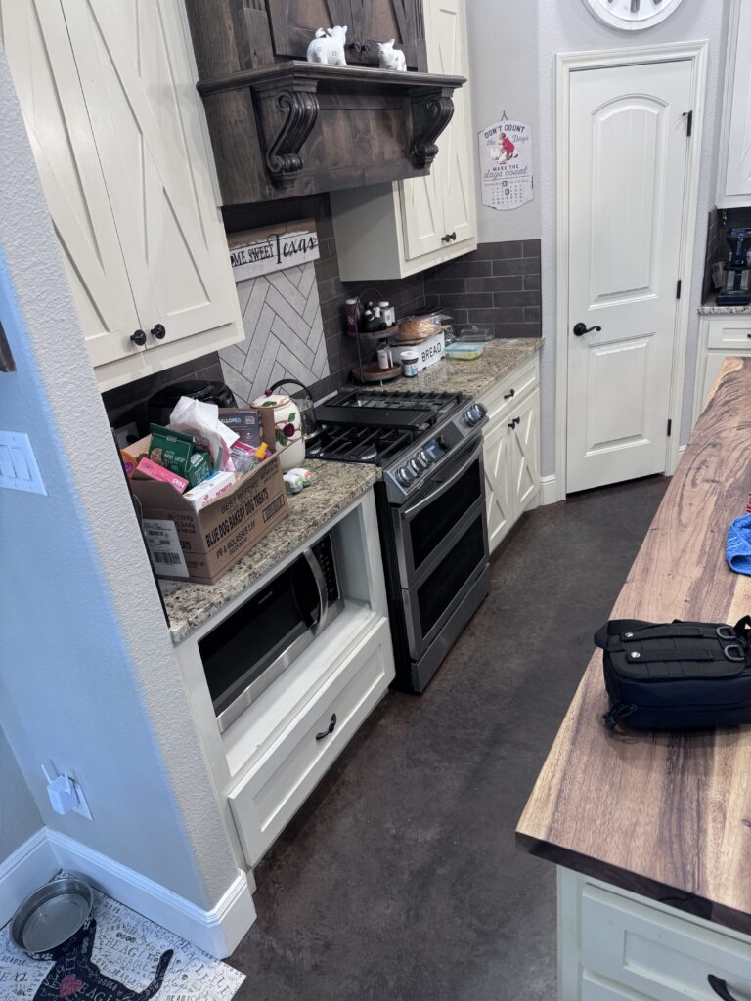
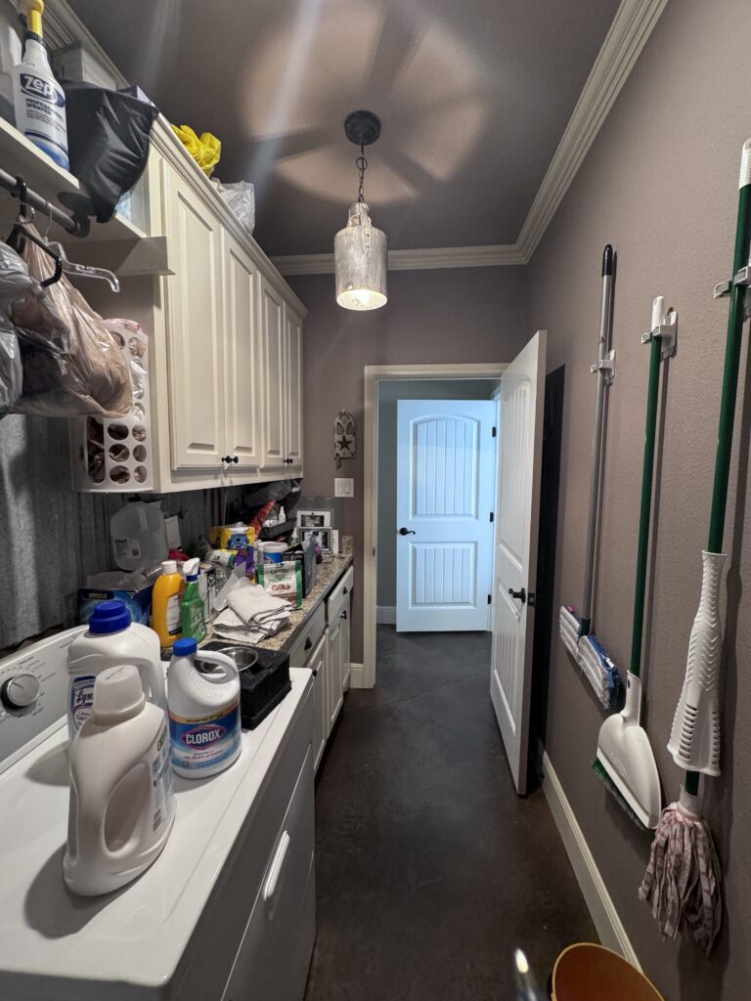
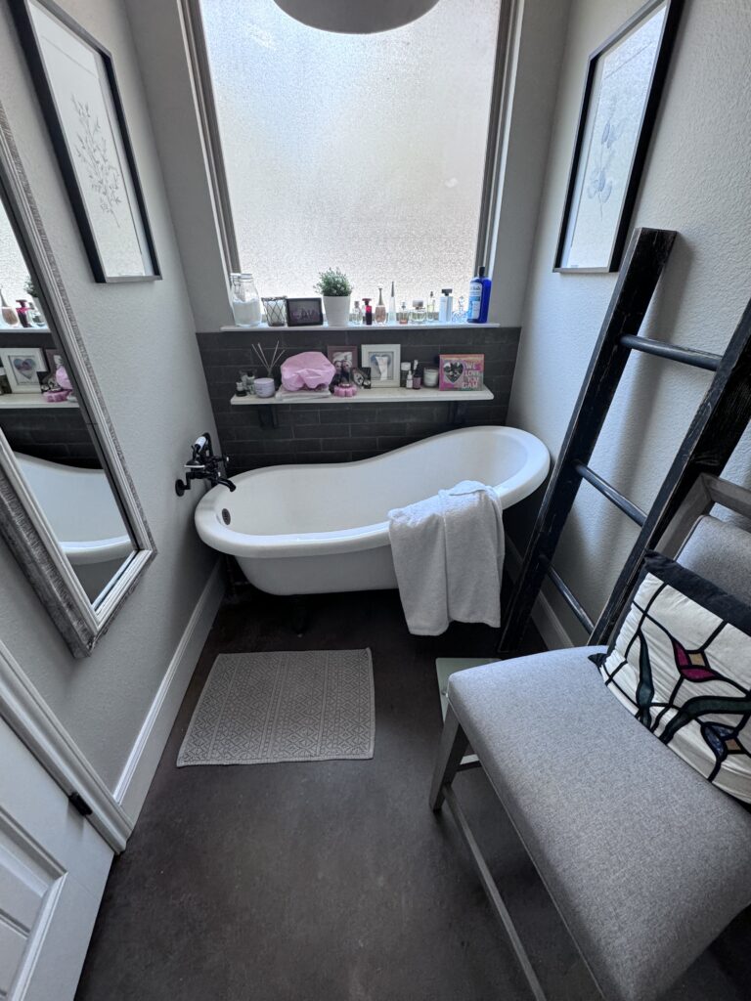
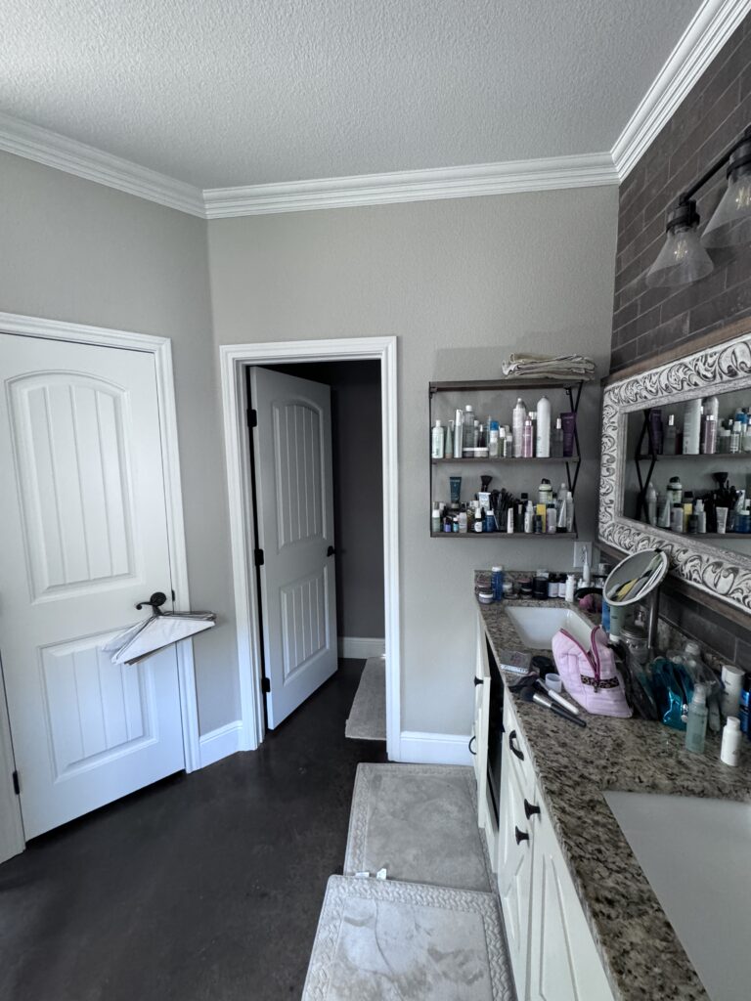
Purposeful Design
With collaboration at every stage, we worked with the client to redesign key areas of the home, opening up floor plans, modernizing finishes, and flooding the space with natural light. The “after” photos speak volumes — warm wood tones, crisp white accents, and sleek new fixtures breathe new life into each room.
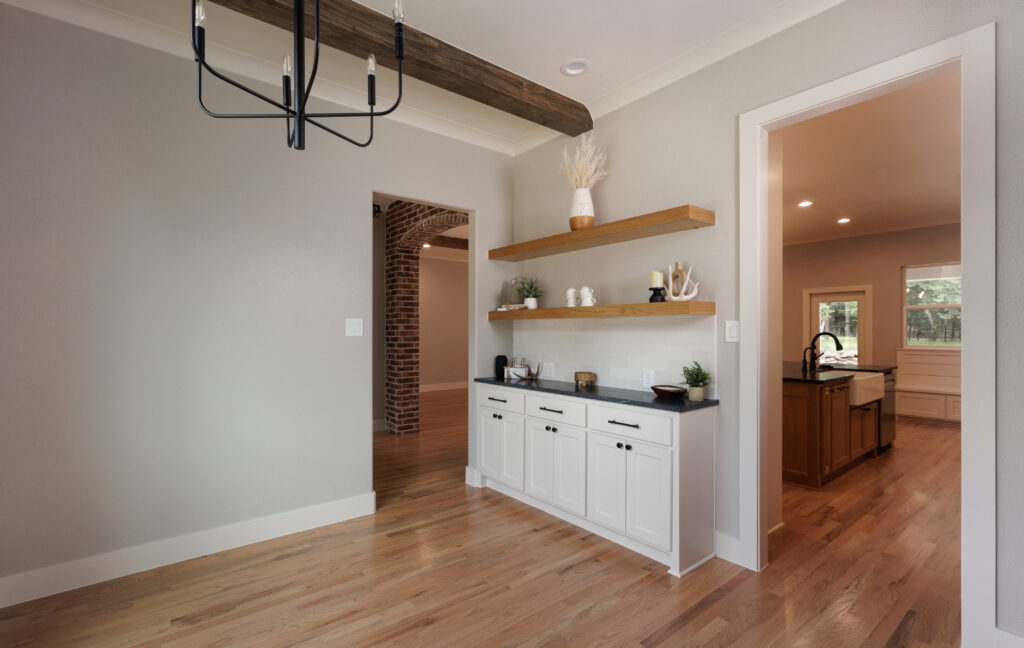
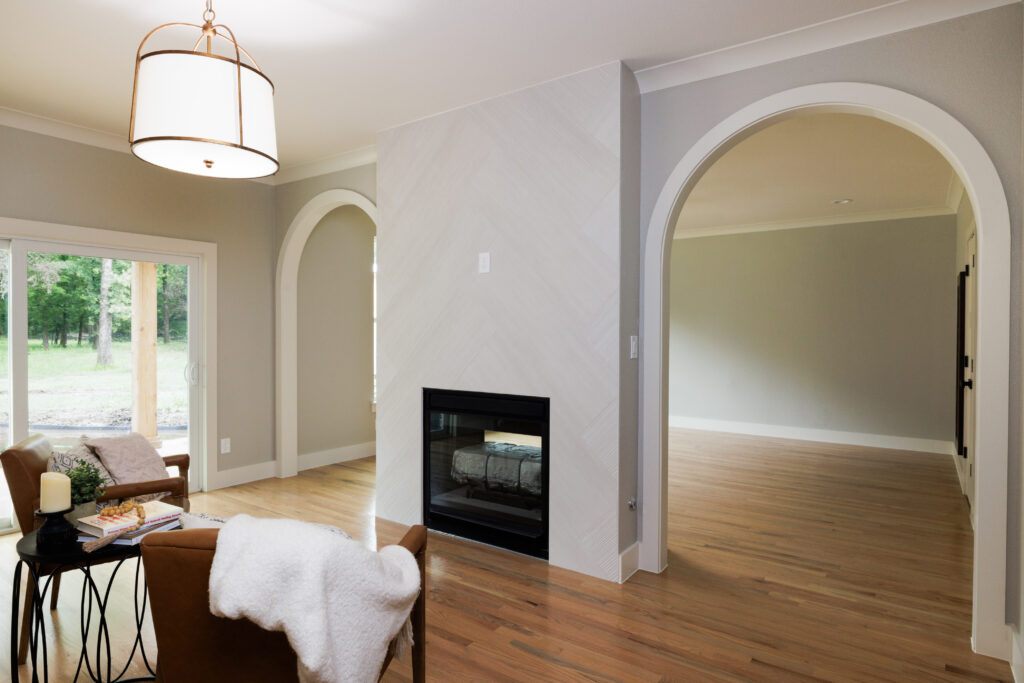
Kitchen Reimagined
One of the most dramatic changes came in the heart of the home: the kitchen. What was once a closed, compartmentalized room is now a bright, welcoming space perfect for family gatherings and entertaining. With new cabinetry, modern countertops, and improved flow, the kitchen is both stylish and highly functional.
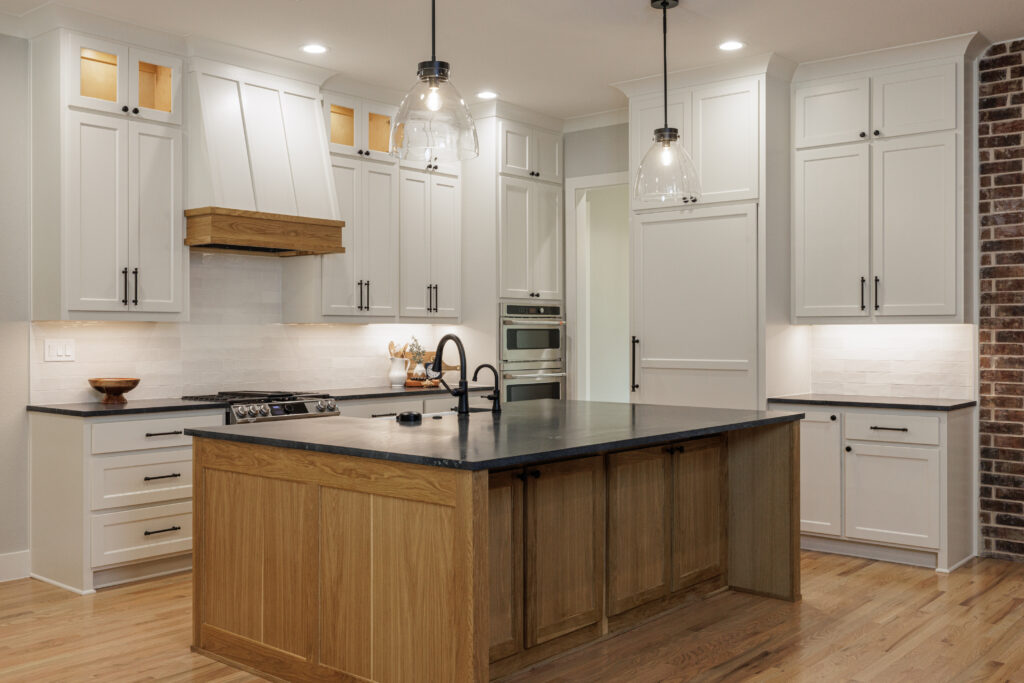
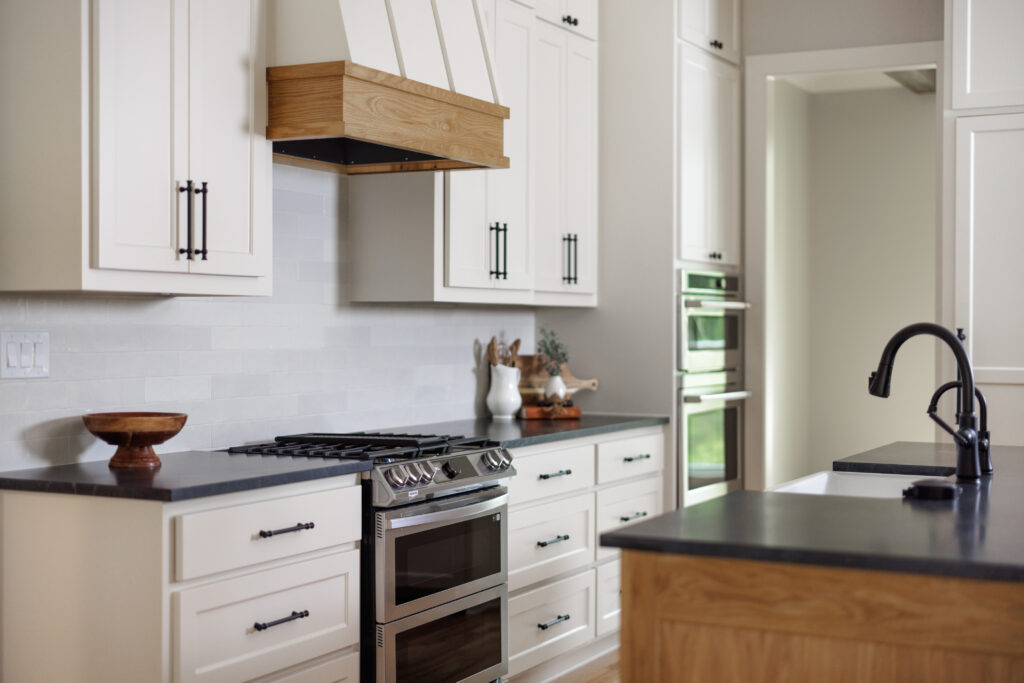
Spa Retreat Bath
The bathroom renovation turned a basic, dated space into a calming, spa-inspired retreat. We replaced worn-out fixtures with sleek, modern designs and added a walk-in shower with custom tilework that adds both function and style. New lighting, updated vanities, and clean finishes give the space a bright, fresh feel — making it a place the homeowners truly enjoy starting and ending their day.
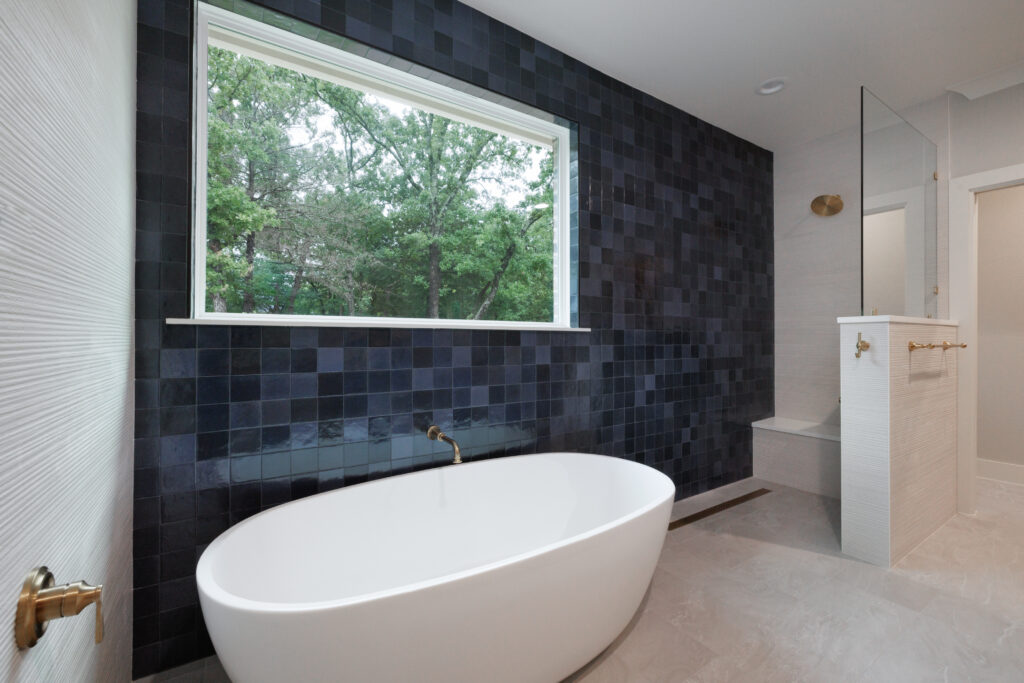
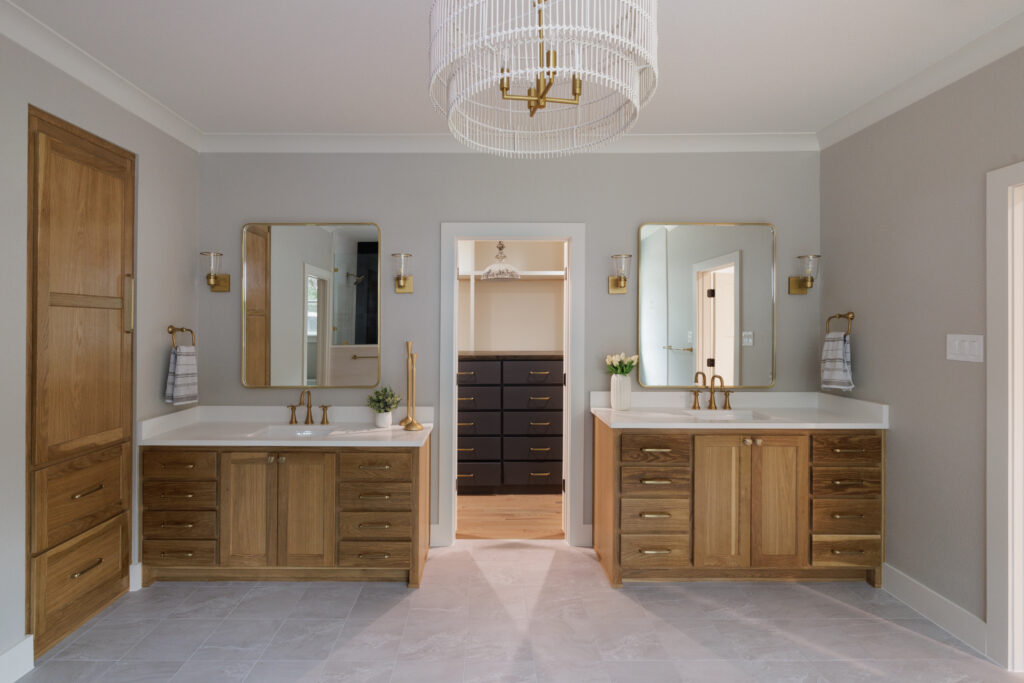
Utility Meets Style
The updated utility room proves that even the most practical spaces deserve thoughtful design. What was once a dark, cluttered area is now a bright, efficient workspace with custom cabinetry, durable countertops, and upgraded appliances. By maximizing storage and improving layout, the space now supports everyday tasks with ease — all while looking clean, cohesive, and inviting.
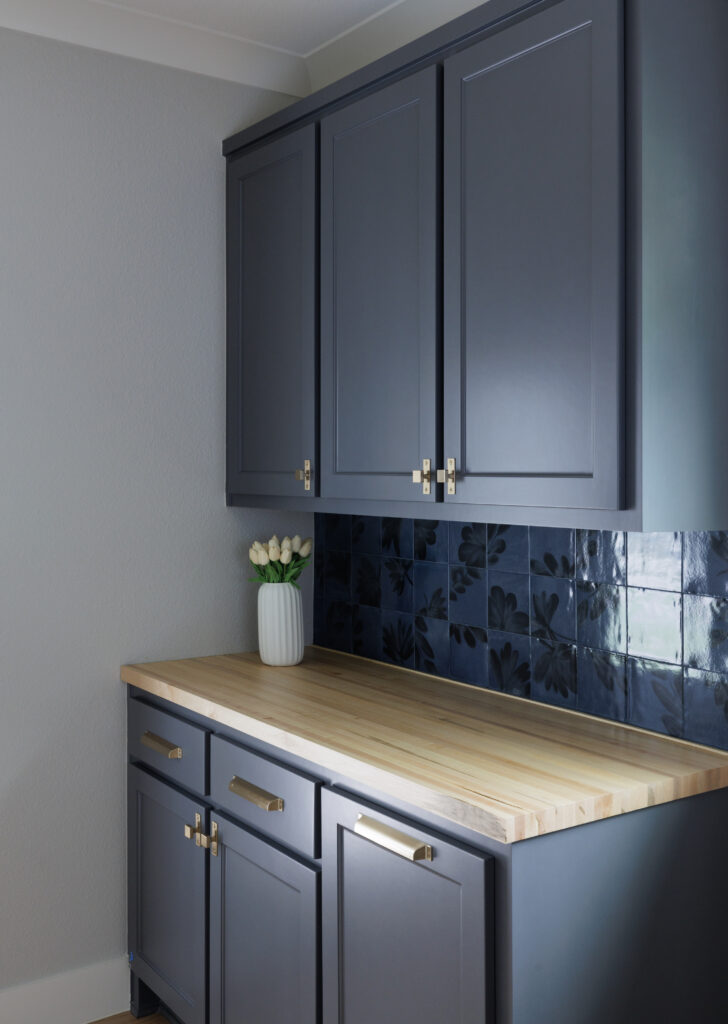
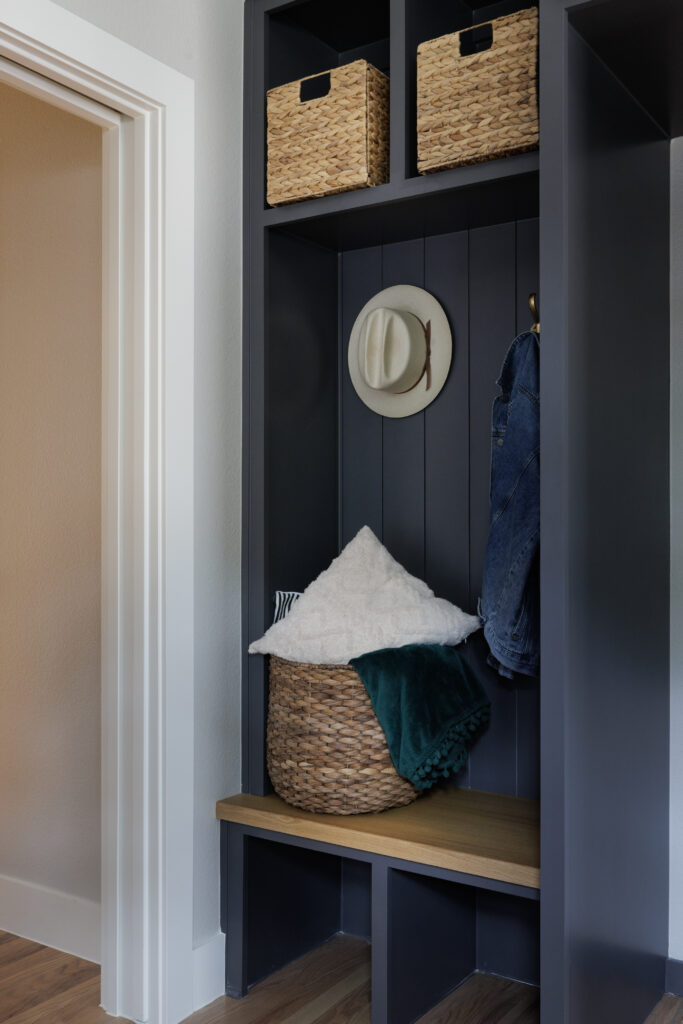
This renovation isn’t just a facelift — it’s a total transformation that reflects the lifestyle and values of the people who live there. We’re honored to be part of that journey.
Our Passion Dream-Design-Build
At H&H, we love to take someone’s home dreams and bring them to life. We focus on providing excellent customer service and work hand in hand with our clients to see that their desires are met throughout the design-build process.
If you’re dreaming of transforming your own home, let’s talk. Whether you’re envisioning a modern upgrade or a total reimagining, our design-build team is here to bring your vision to life.
